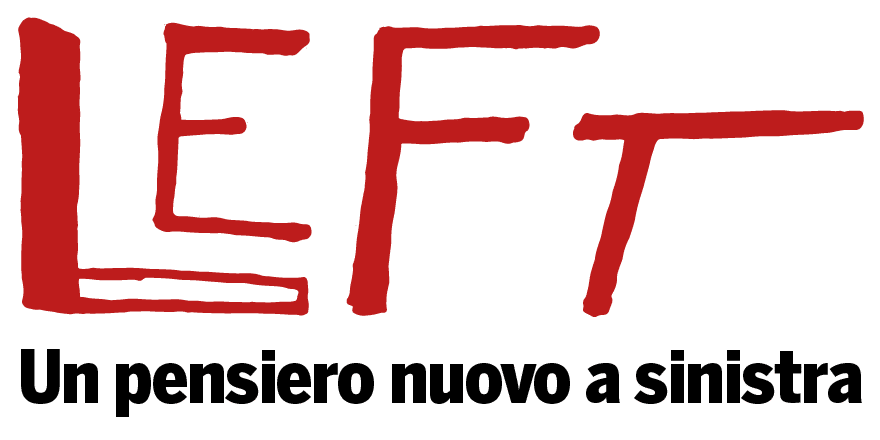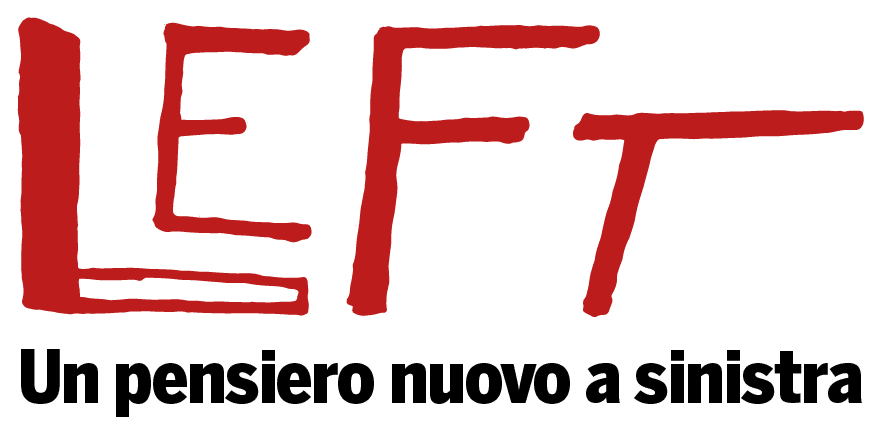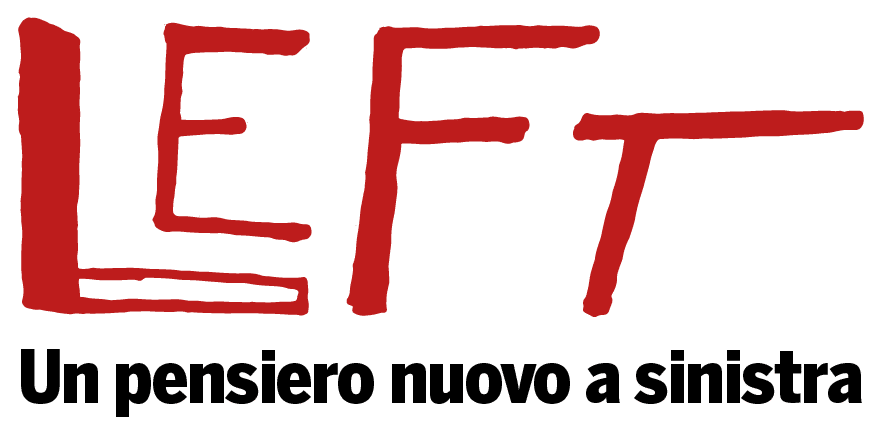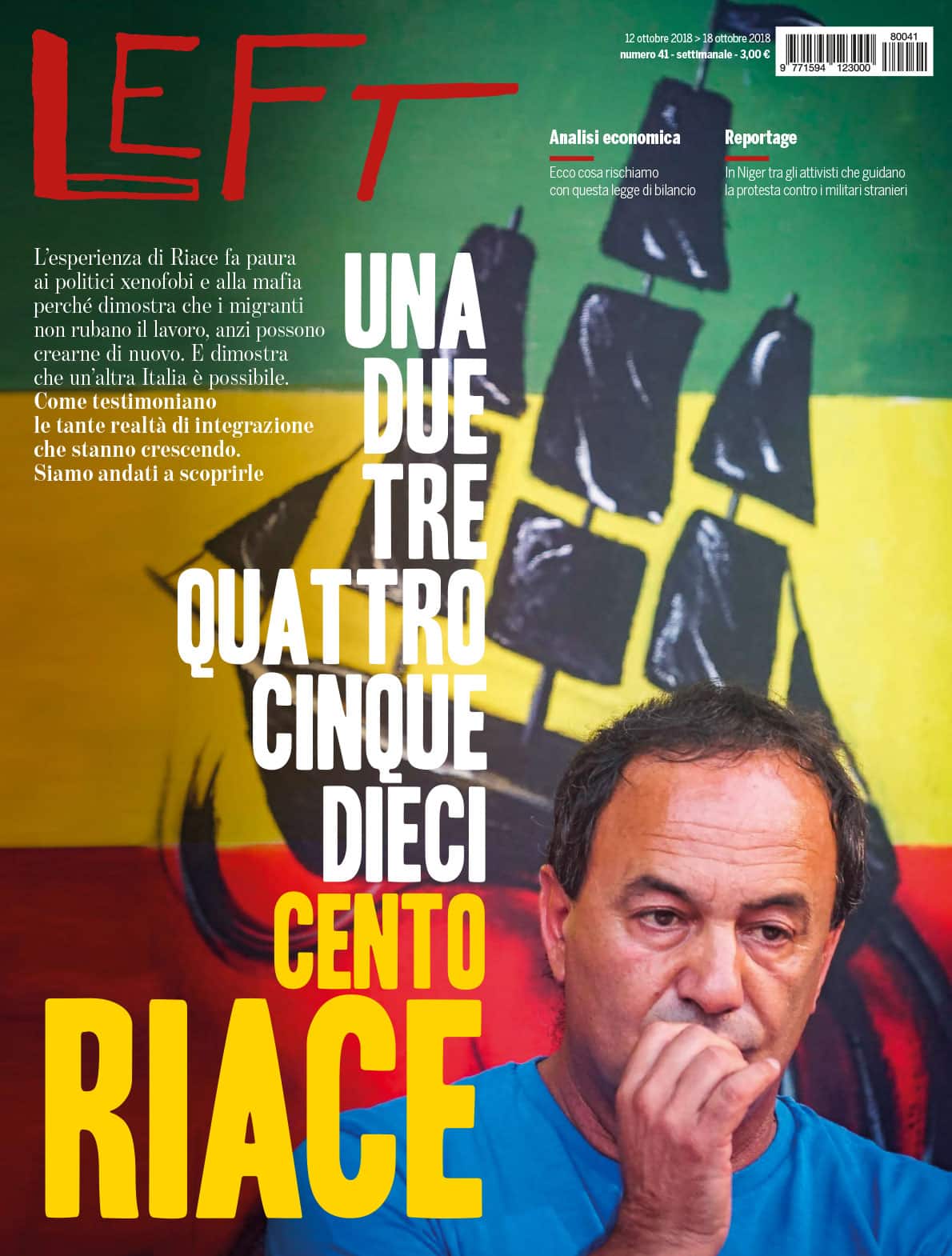Among architects working in the experimental field, pro bono projects (for the public good) are spreading, carried out free-of-charge or in any case at a sustainable cost. This professional practice has been very popular for some time and generates great visibility for those involved. Perhaps for this reason too, international firms are also taking part, such as the British firm Foster + Partners, which is working in collaboration with a charity in Manhattan. Pro bono design, above all in the last ten years, has silently influenced the architectural process to the point that many new professional firms have arisen that openly declare their humanitarian and artistic approach, freed from the speculative logic of large urban works. Following this trend, it can certainly be said that the design process has been transformed at global level. The pro bono practice, better known as solidarity or humanitarian architecture, refers to international projects organized by non-profit organizations or private organizations working in the social sector in marginalized areas of the world and in areas where migrants congregate during humanitarian crises. The precursors of this type of architecture in the context of the Modern Movement are research on housing and social housing through the work of Alvaro Siza Vieira and the activism of Oscar Niemeyer, with his key statement «architecture can have a political function precisely because it takes care of man and his way of life».
The projects that compete in international competitions cover various topics: migrant reception camps, creative installations in city parks, emergency camps for disasters, and so on. Africa is one of the places where this type of project is more common or in demand, for practical reasons too due to the lack of technological support. After China and India, the African continent is still the site of many international projects by architects who conduct field research, even coming up against very complex realities. The term “Bantu architecture” is often mentioned. This word occurs in the languages spoken in many African countries: “bantu” is the plural of Ntu (person) and means people. The common-ground of this type of design is the idea that architecture is imagined and then built for human beings, and this is why it merits artistic and not only environmental and functional sustainability. As Massimo Fagioli stated in one of his lectures at the University of Chieti (28 April 2007), «architects must have a relationship with reality, in particular human as well as environmental».
Photos by Francesca Serri
Among the best-known examples of architecture for the public good are the Cultural Center for Artists designed by Toshiko Mori in Senegal, the Women’s Opportunity Center by Sharon Davis Design and the Butaro Hospital of the Mass Design Group, both in Rwanda, the works by Kèrè Architecture (v.Left of 2 February 2018), and the Maidant Tent, a covered square in the Ritsona refugee camp designed by two Italian architects, Bonaventura Visconti di Modrone and Leo Bettini Oberkalmsteinere.
Pro bono design allows a type of innovative experimentation involving the materials mankind has used throughout history, since the construction of the first residential areas or other artifacts in the history of architecture, art and technology. The materials are reused in a new way and their technological performances must comply with principles of safety, the functionality of the spaces, the lighting installation, the sanitary treatment and the constructive stability. Moreover, beyond the value of the technical and artistic elements, the community aspect of this type of architecture is also interesting: in fact, part of the workforce is made up of future users of the space itself who then provide their individual contribution to the construction of the project.
In solidarity projects local workers, as experts in some ancient workmanship techniques, play a decisive role in the construction phase which is generally based on the algorithmic design of auxiliary software for the design of contemporary architecture. Projects are ecologically sustainable and local materials are used in spaces conceived for schools, hospitals, recreational areas and cultural centres, most of which have a public function. The beauty and design of the lines are expressed by means of perforated curtains, screens designed using plastic materials and natural colours that contrast with the rigid lines of the main structures, and in a dynamic relationship with the light. Often, where bamboo is used, there are some taut and light curves that visually separate the architectural boxes from the ground. While in new constructions made of raw bricks, the material value prevails over the drawn lines. Particular attention is paid to tree species and landscape architecture in relation to the built forms. The works are generally permanent, may concern temporary installations and in any case require periodic maintenance like the original ethnic architectures of history. The formal design varies depending on the use of the materials and the creativity of the designers, and often the most poetic effects relate to the light.
Our pro bono design experience “Ikubayeni” fits into the architecture built in the territories that belonged to the “bantu” civilization (q04architecture in collaboration with Sneha Banerjee – Designer, India). This project was started a few years ago in the northwest of Cameroon in the rural village of Ndu in the district of Donga-Mantung which borders the Nigerian mountains. So far the project has involved the renovation of a hotel as well as reception and meeting areas for the local community.
The landscape of the “Ikubayeni” project is characterized by the presence of corn and green tea plantations, the main source of work for the inhabitants. The housing types are boxes with a reinforced concrete structure infilled with raw bricks and aluminum roofs, a sort of hybrid between the tribal hut, Germanic raw-brick colonial housing and modern constructions. Dark red earth and black and grey basalts are the colours that dominate among the intense green of the vegetation.
The design of a recreational space for the local population and visitors required special adaptation to the means available. In terms of sustainability, the materials used are those typical of the tribal architecture in the region belonging to the Cameroonian savannah known as the Grassland (Hauts plateaux de l’Ouest), which has been inhabited since the Neolithic. In particular, we applied the ancient techniques of bamboo and wood processing, the artisan weaving of bamboo fibre used in the roofs of barns and the structures necessary for daily life in the popular markets set up in the mountains bordering Nigeria. The local materials were worked in part without the use of electricity, using simple hand-made tools with the collaboration of the locals. The landscape project required an analysis of the tree species, in particular for the local bamboo with the grey-coloured stem which grows spontaneously. Precisely for the cultivation, processing and exportation of local bamboo species, China, in agreement with the Cameroonian government, provides aid in the training of personnel. This brings us to the important business relations between Beijing and Cameroon, as well as other African states. The hope is that, given the turnaround of the Chinese government regarding the use of alternative energy and the reconstruction of the landscape and urban green areas at territorial scale, as for solidarity projects, the idea is to use the local resources in a sustainable way respecting a vital ecosystem for the planet. In other words, architecture for human beings.








